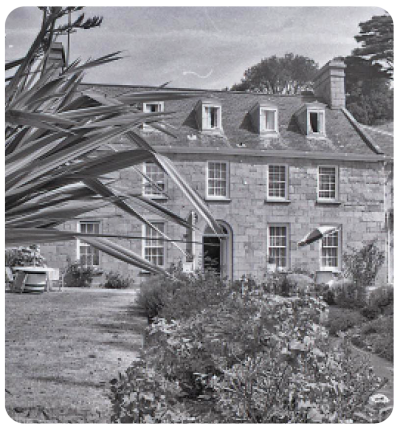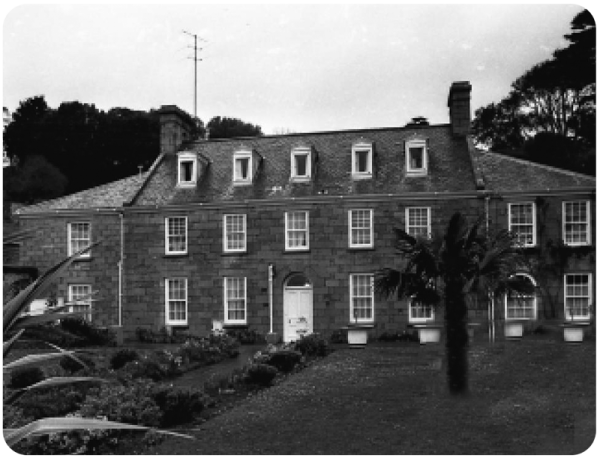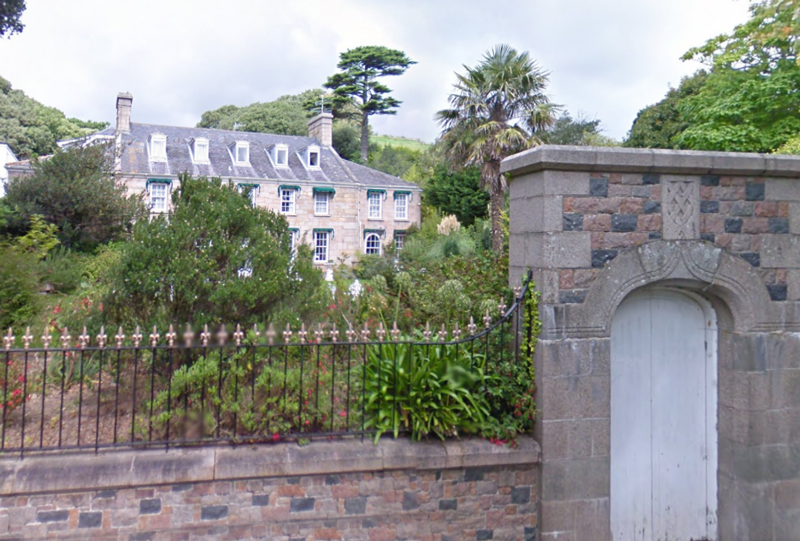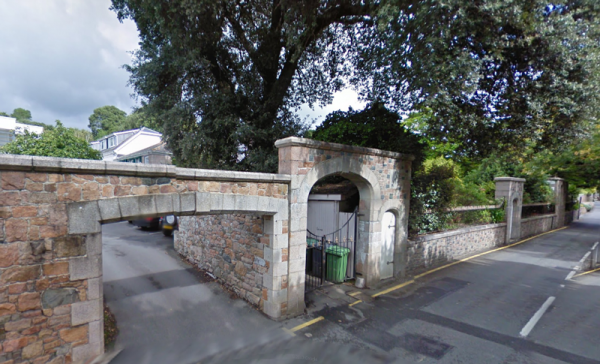Historic Jersey buildings
If you own this property, have ancestors who lived here, or can provide any further information and photographs, please contact us through editorial@jerripedia.org |
Property name
Little Grove
Other names
- Le Petit Grove - Known by this franglais name when both this property and The Grove at the top of the hill above, were in de Gruchy ownership
- Myrtle Cottage - the original name in 1803
Location
Rue de Haut, St Lawrence
Type of property
1802 country house, then hotel, nursing home, now health centre
Valuations
The nursing home was sold for £850,000 and the health centre for £1.4 million in 2014. This was after the nursing home closed
Families associated with the property
- Hamon
- De Gruchy: Bought in 1864 from a Mr Wood by Philippe de Gruchy (1812-1889)
- Voisin: In 1890 the property was sold to Edward Voisin (1842-1920), Solicitor, and Constable of St Lawrence, by the former Jurat William Laurence de Gruchy
Datestones
18 EHM ♥ ALR 03 - For Edouard Hamon and Ann Le Rossignol, who married in 1771 [1]
Historic Environment Record entry
Listed building
A rural Jersey house with early 19th century origins and alterations in the later 19th century, retaining fine stonework and exterior character. The roadside wall is an interesting Victorian interpretation of the traditional use of arched entrances in Jersey and adds to the overall significance of the property. Shown on the Richmond Map of 1795.
Of historical interest as a 19th century house which illustrates both the architectural fashions of the early 1800s and the later 19th century resurgence of the arch as a principal feature - very much an icon of the Jersey vernacular. Built by Edouard Hamon around 1803, originally called Myrtle Cottage. Owned by the de Gruchy family 1864-1890, who erected the series of traditional roadside arches along Rue de Haut, bearing the de Gruchy arms.
The house was also likely altered in this period, with the insertion of an arched doorway and likely addition of projecting band to chimneystacks. South-facing house with later east and west wings, set back within garden with roadside wall. The principal house is five-bay, two-storey with attic. The slate roof has renewed covering with late 19th century dormers. The dressed granite chimneystacks have an unusual projecting band, which may be a later 19th century addition; raised stonework verges with simple dressed stone gable kneelers. The gutters and side wings have lion-mask detail.
Old Jersey Houses
A brief entry in Vol 2 records the ownership details mentioned by HER
Notes and references
- ↑ We have not been able to place this couple in any of our Hamon trees. It is likely that Edouard was born in 1745 in St Ouen, the son of Jean, son of Jean; and Marguerite Le Gresley




